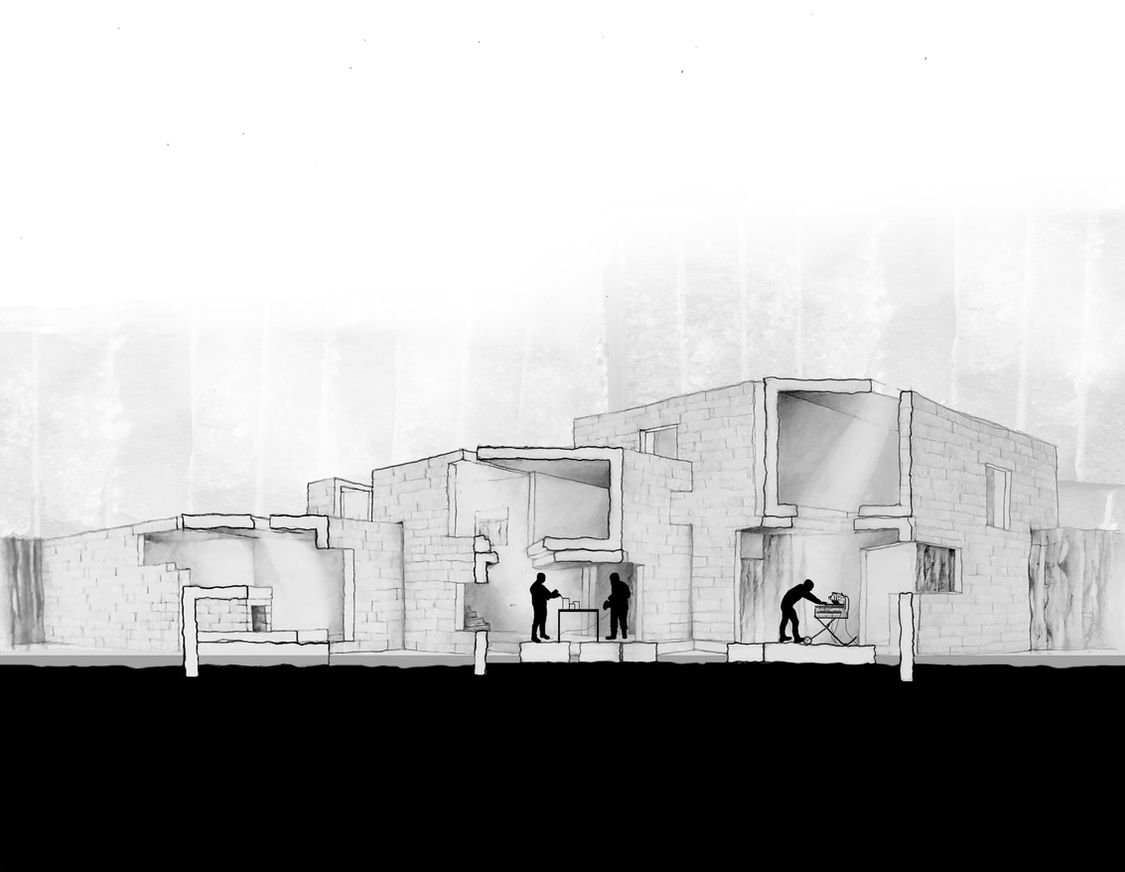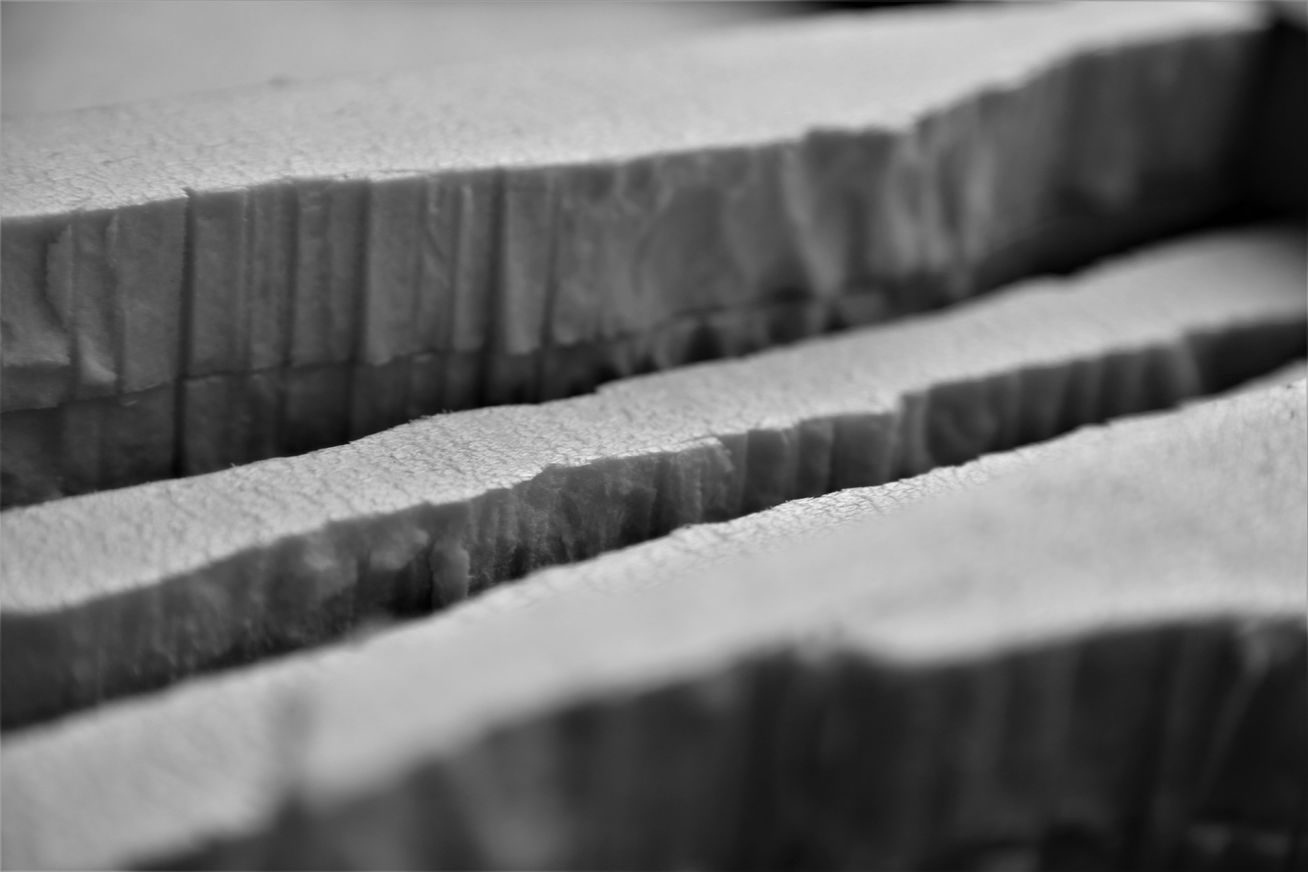COUCH
THE WOVEN QUARRY
Design II - Spring 2020
The Woven Quarry is a workshop that exists in an abandoned limestone quarry. As a studio and workshop for a stone craftsman, limestone tunnels weave in an out of each other forming bridged connections between opposite sides of quarried cliffs. By cascading down one another, the tunnels create access to both the water below and the limestone depots above. These tunneled volumes are punctured with openings in the floors, walls, and roofs, thus developing spatial weaving while also adding programmatic elements such as water irrigation, cross ventilation, and access to natural sunlight. Six different volumes make up the building, where each intersection delineates one of the three functional spaces. These spaces are organized top to bottom, in order of the craftsman’s process: extraction, cutting, and carving. These three processes, while very simple, require certain tools, spaces, and features, and thus are located accordingly. In some of these intersecting spaces, overlapped or double height spaces are revealed, providing a different experience within each tunnel. The walls of the building are made of long limestone strips, connected with lime-based mortar and, when necessary, rebar. This allows the quarrying and construction process to all become part of one life-cycle, and possible become a limestone depot in the future. The expression of limestone is the key driving factor of the project, and as such, every component possible is solved by this material system. The texture of the walls is left raw and un-refined, with vertical sawed cuts that mimic the vertically terraced walls of the quarry.













